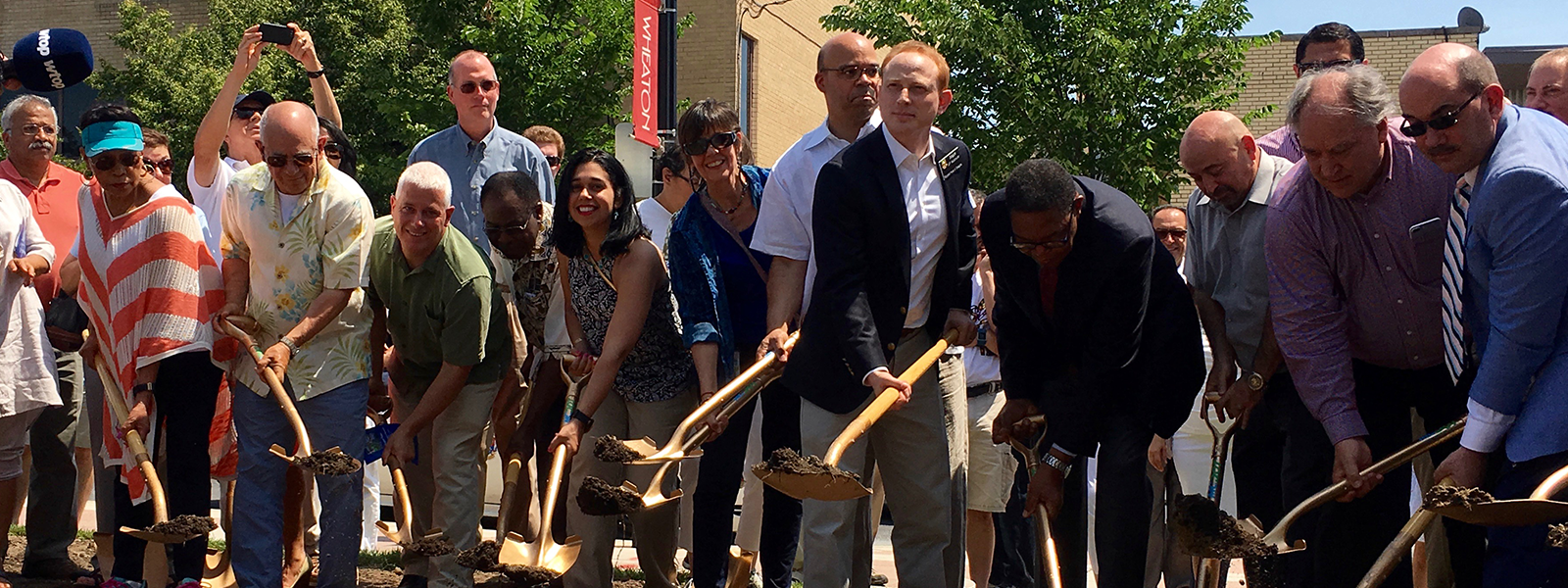
Planning and Parks Departments will collocate and share amenities with four county agencies in 14-story building now under construction.
SILVER SPRING, MD – The Montgomery County Planning Department and Montgomery Parks, both part of The Maryland-National Capital Park and Planning Commission, joined other county agencies, County Council members, County Executive and Maryland State Delegates at a groundbreaking ceremony for their new Wheaton headquarters on Sunday, June 4.
The 14-story building, located on Reedie Drive near the Wheaton Metro Station, will replace the county-owned Wheaton Market Place parking lot with a LEED Platinum-rated, mixed-use building, a town square and an underground public parking garage. Several county agencies will move into the building in 2019, while the Parks and Planning Departments are scheduled to occupy their new offices in 2020.
M-NCPPC will own the 308,000 square-foot building. Offices and shared spaces for the Planning and Parks Departments will be located on the top four levels. The structure also will house the county Departments of Environmental Protection, Permitting Services, Recreation and Health and Human Services, as well as the Office of Community Use of Public Facilities and the Mid-County Regional Services Center/Urban District. The underground public garage will supply 400 parking spaces.
“We are pleased that members of the Wheaton community could help us break ground on our new headquarters building,” said Montgomery Planning Board Chair Casey Anderson at the groundbreaking ceremony. “We are excited about our upcoming move to the neighborhood and proud of the work that went into making sure this building would set a new standard for excellence in the design of public facilities in Montgomery County.”
Hundreds of government employees will be relocated to the new building complex in downtown Wheaton, which will help to revitalize the area with more people to patronize local businesses. The town square will provide a central meeting place to attract people to this area–no such public environment existed in this location before. Staff will be encouraged to walk, bike and take transit to work, reducing traffic and adding more pedestrian and street activity to downtown Wheaton.
Transparency of civic process symbolized
The mixed-use building with ground-floor retail and upper-floor offices will face directly onto a landscaped plaza and town square, designed to become the new heart of downtown Wheaton. The large, inviting entrance lobby will be framed in glass and illuminate the new plaza at night to symbolize the transparency and civic-mindedness of government. This two-story space will be used for displays, celebrations and other events. A daycare center will be located on the third floor.
The open lobby will include an information desk with public access to the Planning Board auditorium on the second floor. A living wall of greenery will extend on one side of the space to represent the building’s environmentally sensitive design.
Parks and Planning Department offices will be located on the top four floors. The departments are currently working to fine-tune the design of the interiors.
Sustainable design strategies outside and inside
The new headquarters will be one of the first LEED Platinum-certified government buildings in the state of Maryland. Green features include geothermal heating and cooling, integral solar panels, roof gardens, electricity generation and gray water reuse.
The exterior will incorporate rain screen facades, and the plaza and streetscapes will be designed with landscaped elements to manage stormwater onsite. In addition, the building is located within walking distance of Metrorail and bus lines.
The office interiors are designed to achieve a LEED Gold rating through energy efficient lighting, abundant daylight, locally sourced building materials and recycled materials.
The Montgomery County Department of Transportation is managing the design and construction of the building. The project team includes developer StonebridgeCarras and general contractor Clark Construction Group of Bethesda; architect Gensler and landscape architect Oculus of Washington, DC; mechanical, electrical and plumbing engineer GHT Limited of Arlington, VA; structural engineer SK&A and civil engineer Bohler Engineering of Washington, DC.