Background
As of September 2020, downtown Wheaton is the new home of the Montgomery County Planning Board, Montgomery Parks and Montgomery Planning, all part of The Maryland-National Park and Planning Commission (M-NCPPC). The newly constructed 14-story building, owned by M-NCPPC, is located on Reedie Drive near the Wheaton Metro Station. The building and surrounding site replaces the county-owned Wheaton Market Place parking lot with a LEED Platinum-rated, mixed-use building, the Marion Fryer Town Square and a 400-space public parking garage.
Montgomery Planning and Montgomery Parks occupy the top four levels of the 308,000 square-foot building. Offices and shared spaces for the Planning and Parks Departments will be located on the top four levels. The structure also houses Montgomery County’s:
- Montgomery County Department of Permitting Services (MCDPS)
- Montgomery County Department of Environmental Protection (MCDEP)
- Mid-County Regional Services Center – Wheaton Urban District
- Community Use of Public Facilities (CUPF)
- Montgomery County Health and Human Services (HHS)
- Montgomery County Department of Recreation (REC)
Wheaton revitalization
Approximately 900 government employees are relocating to the new building in downtown Wheaton, which will help further Wheaton’s revitalization as staff patronize local businesses and down county residents have more convenient access to government services. The town square outside of the building includes a water feature and provides much-needed public space for Wheaton residents and visitors to gather and enjoy programming throughout the year.
Conveniently located near the Wheaton Metro Station and several bus lines, the building’s location makes it easier for staff to take transit to work and staff will also be encouraged to walk and bike to work where possible, reducing traffic and adding more pedestrian and street activity to downtown Wheaton.
View the MCDOT Project webpage.
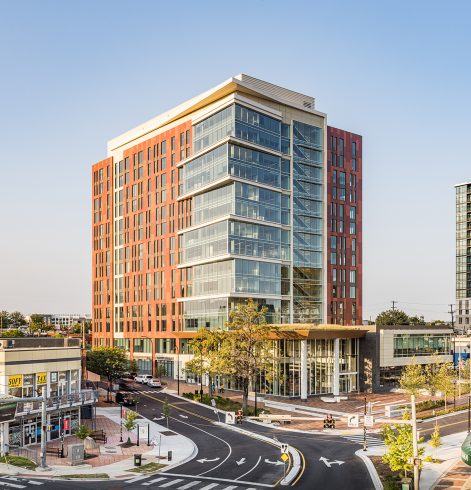
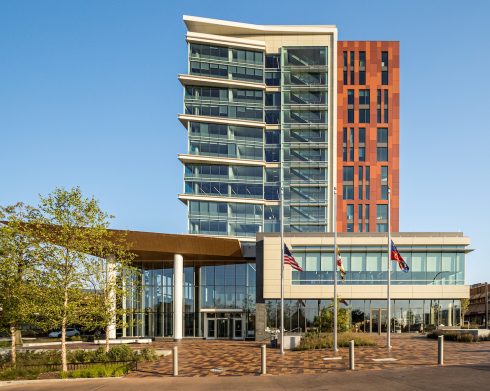
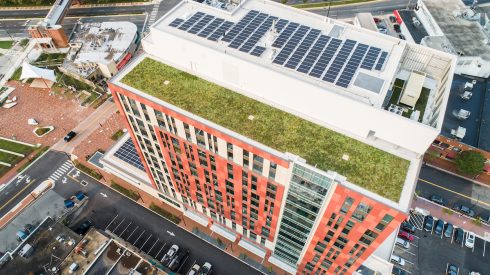
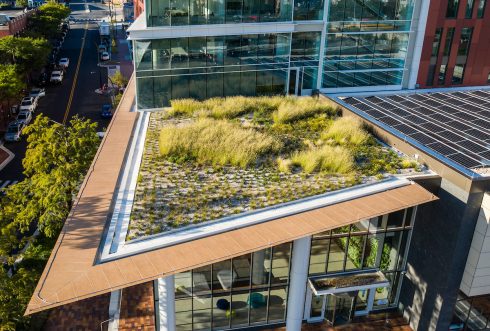
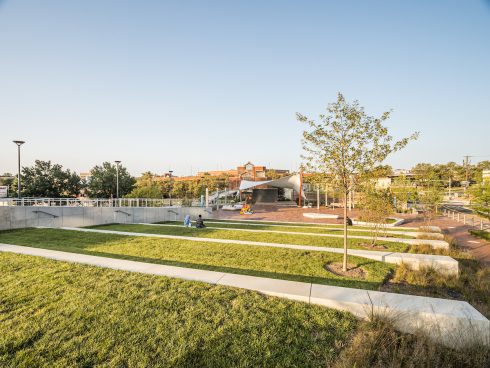
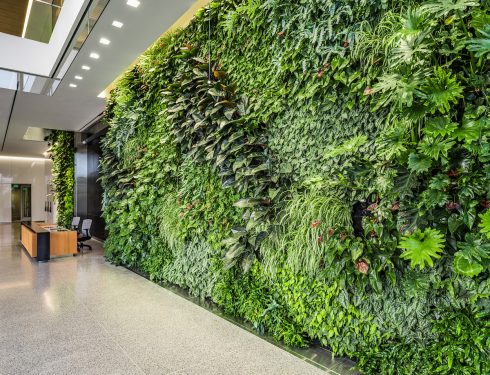
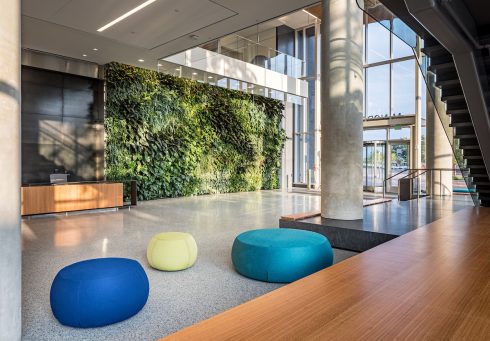
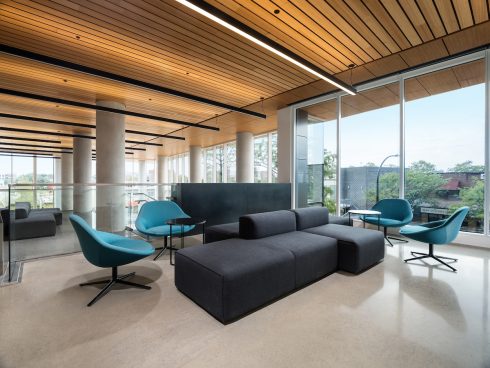
Design
Transparency of civic process symbolized
The mixed-use building with ground-floor retail and upper-floor offices directly faces a landscaped plaza and town square, designed to become the new heart of downtown Wheaton. The large, inviting entrance lobby is framed in glass and illuminates the new plaza at night to symbolize the transparency and civic-mindedness of government. The two-story lobby space will be open to the public and used for displays, celebrations and other events.
The open lobby includes an information desk and publicly accessible grand staircase leading to the Planning Board auditorium on the second floor. A living wall of greenery extends on one side of the space to represent the building’s environmentally sensitive design.
A staircase extends through the entire height of the building to encourage employees from M-NCPPC departments and Montgomery County agencies to communicate while they travel up and down the building. A daycare center will be located on the third floor.
Montgomery Parks and Montgomery Planning Department offices on the top four floors incorporate whiteboards for brainstorming ideas, brightly colored furnishings and wall murals in hallways and conference rooms.
Sustainable design strategies outside and inside
The new Parks and Planning headquarters is one of the first government buildings in the state of Maryland to be LEED Platinum-certified. Among its green features are geothermal heating and cooling, integral solar panels, roof gardens, electricity generation, and gray water reuse.
The exterior incorporates rain screen facades and the plaza and streetscapes are designed with landscaped elements to manage stormwater onsite. In addition, the building is located within walking distance of Metrorail and bus lines to encourage transit use and reduce greenhouse gas emissions from car commutes.
The office interiors are designed to achieve a LEED Gold rating through energy-efficient lighting, abundant daylight, locally sourced building materials and recycled materials.
M-NCPPC Wheaton Headquarters Living Wall
One of the defining features of the M-NCPPC Wheaton Headquarters is its living wall in the lobby that extends greenery on one side of the space to represent the building’s environmentally sensitive design. As a nod to Montgomery Planning’s former headquarters located in downtown Silver Spring, the green wall is a symbol of the connection between the natural and built environments representing the work of Montgomery Planning. In the video below, Senior Urban Designer in the Director’s Office, Paul Mortensen discusses how the wall came to be, its design, and symbolism.
Project Progress
The Montgomery County Department of Transportation managed the design and construction of the building. The project team included developer StonebridgeCarras and general contractor Clark Construction Group of Bethesda; architect Gensler and landscape architect Oculus of Washington, DC; mechanical, electrical and plumbing engineer GHT Limited of Arlington, VA; structural engineer SK&A and civil engineer Bohler Engineering of Washington, DC.